Latest News
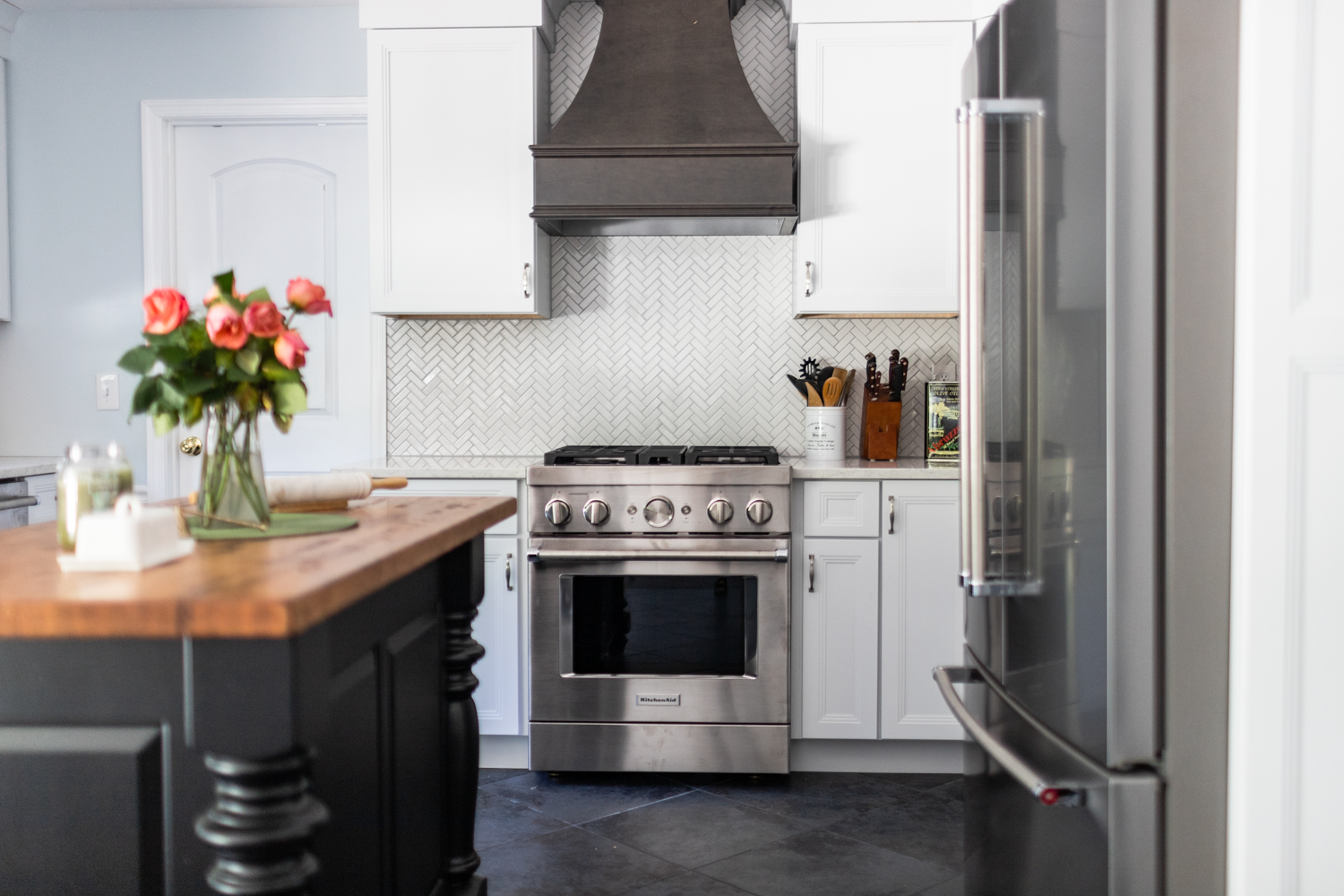
August 15, 2020
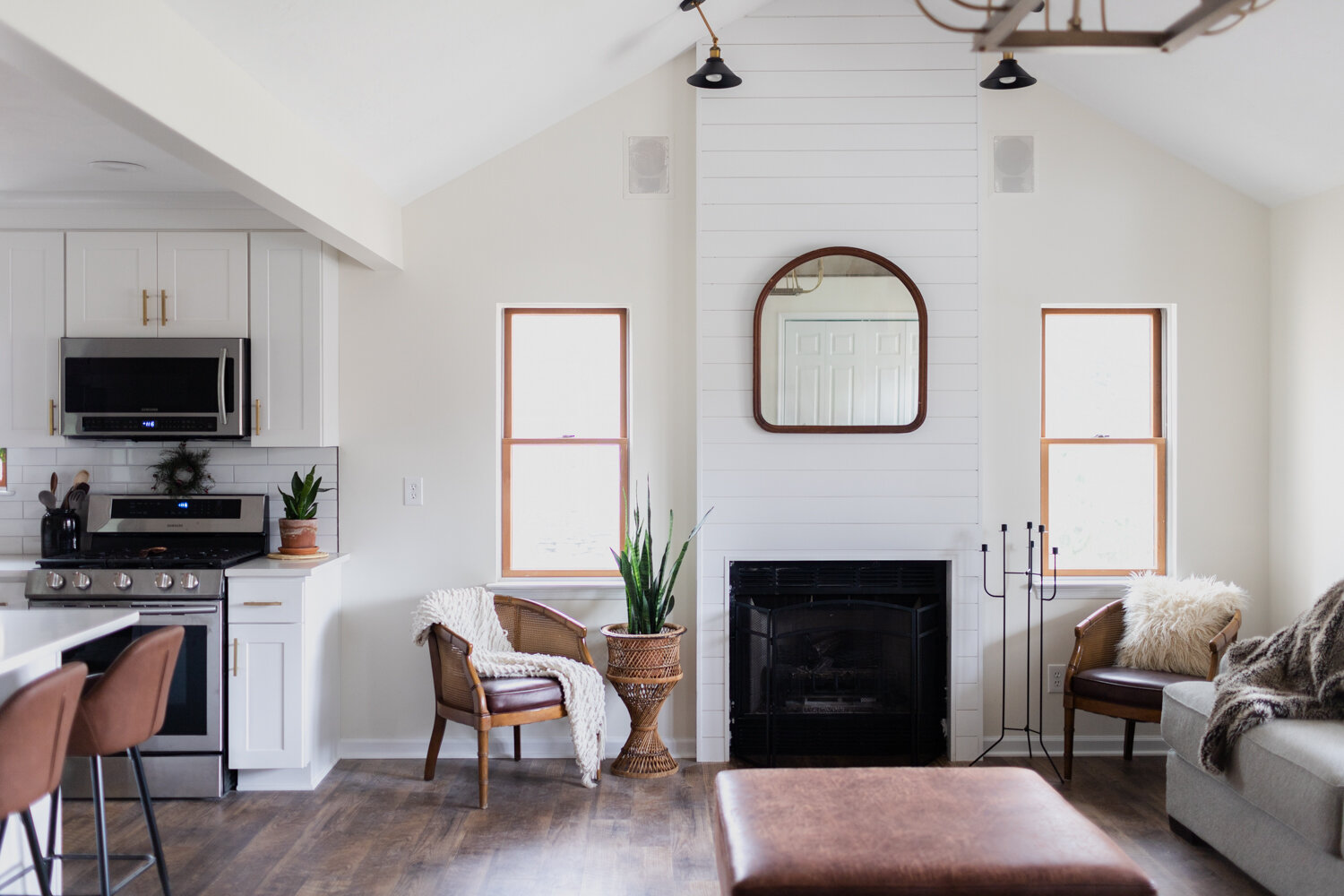
“Sooner or later, everything old is new again.” ~Stephen King Fixer uppers are becoming a passion for us more and more and while we jump at the opportunity to build homes from the ground up, we can’t help but say yes to the creative challenges that these home renovations give us. This home started out […]
December 19, 2019
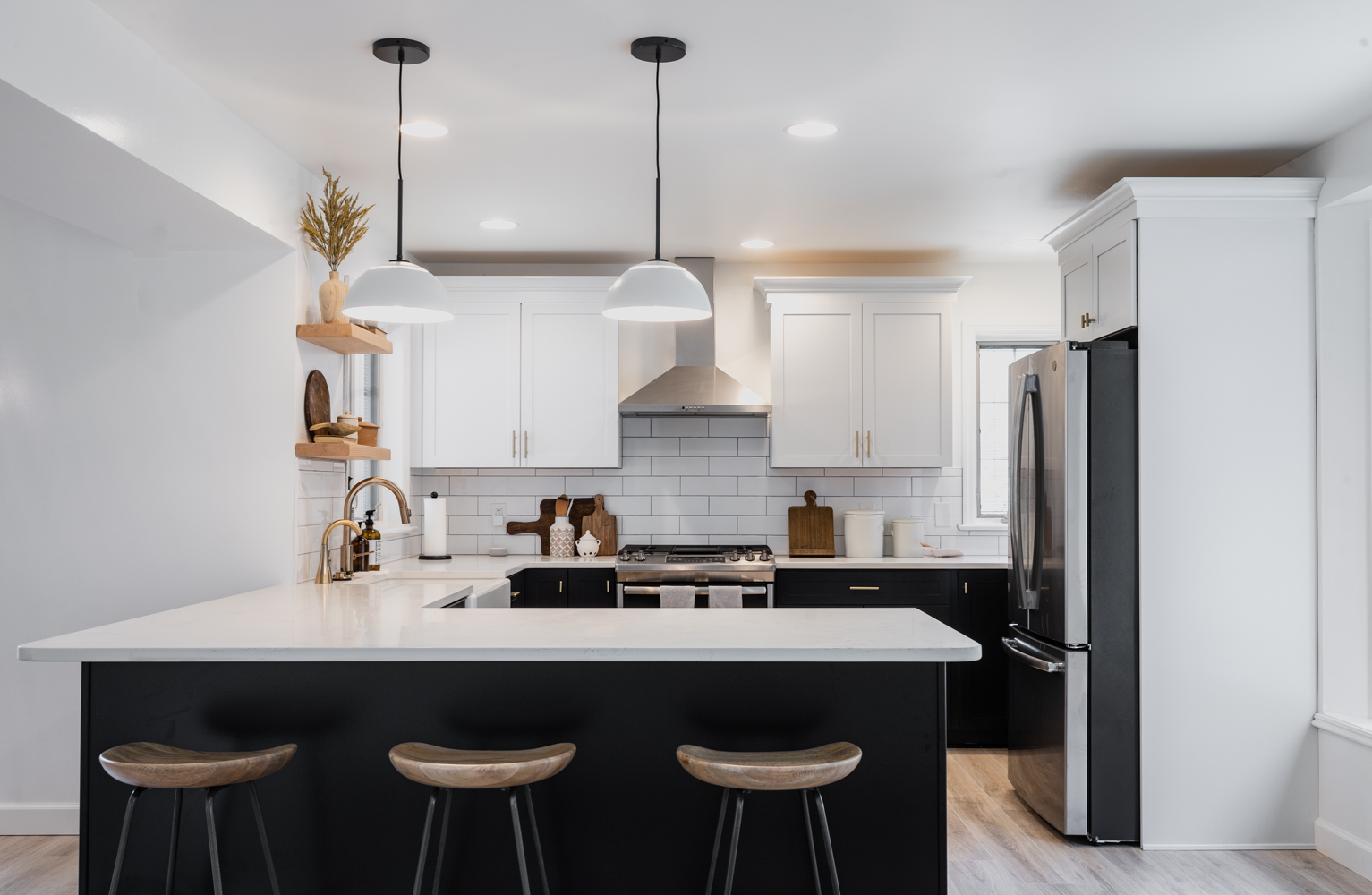
KITCHEN BATHROOM
September 5, 2019
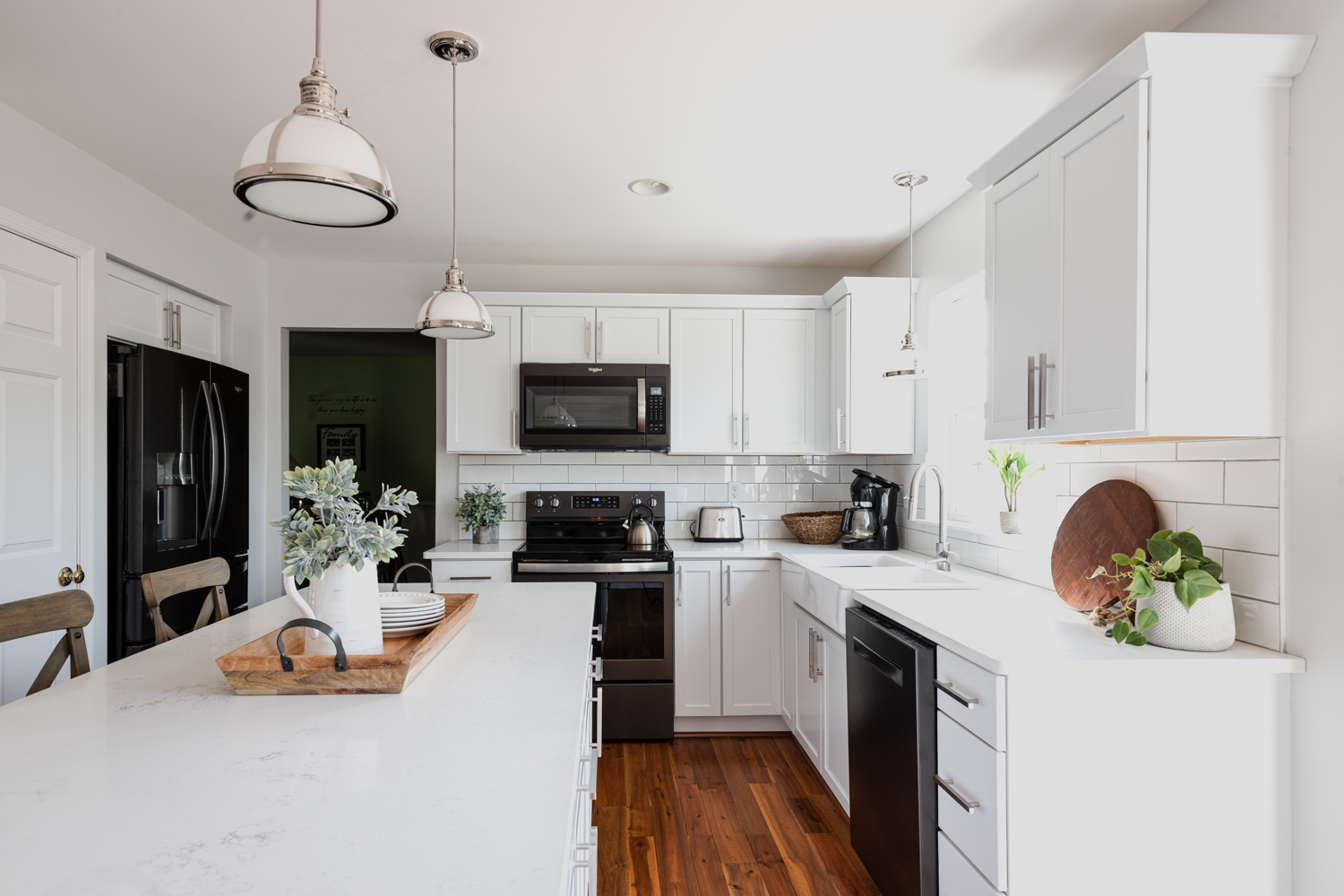
Modern kitchen with a family farmhouse feel. This was an incredible before and after and at nearly 520 sqft, this perfectly-sized kitchen creates a big change for the average family home. We started with a full demo and ended with craftsmen style cabinets, marble countertops, a large subway tile backsplash, and of course, a farmhouse […]
July 24, 2019
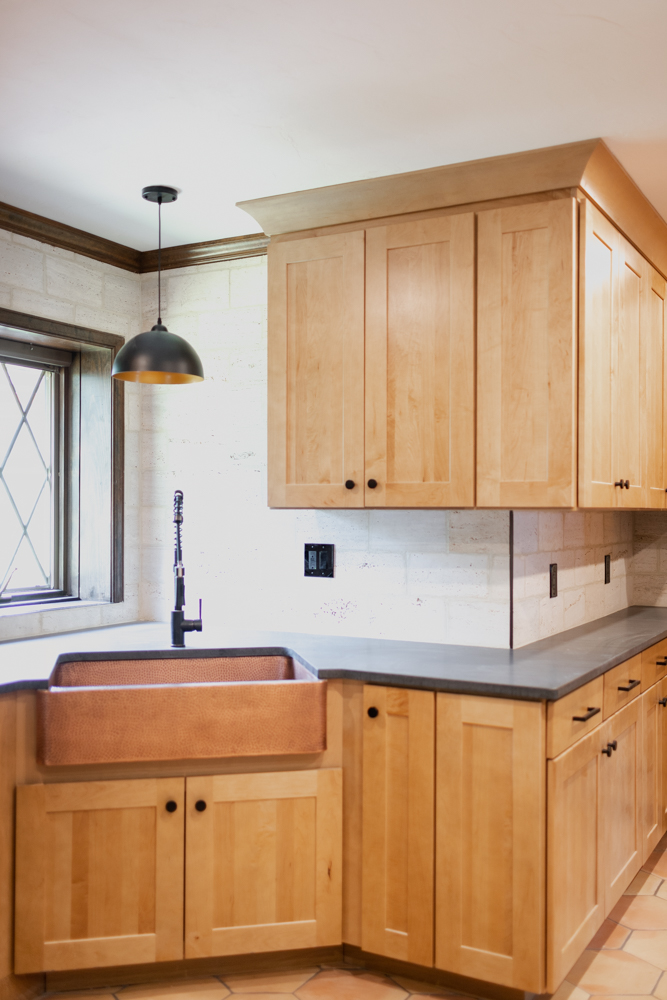
Farmhouse approach to a tudor-style kitchen. This kitchen renovation was influenced by tuscan design. The vent hood was custom built and the terra-cotta floor tiles were placed with a three-step approach. This space introduces a beautiful travertine backsplash—an artisan substitute to a modern day subway tile, and a copper farmhouse sink, which, lets face it, […]
July 15, 2019
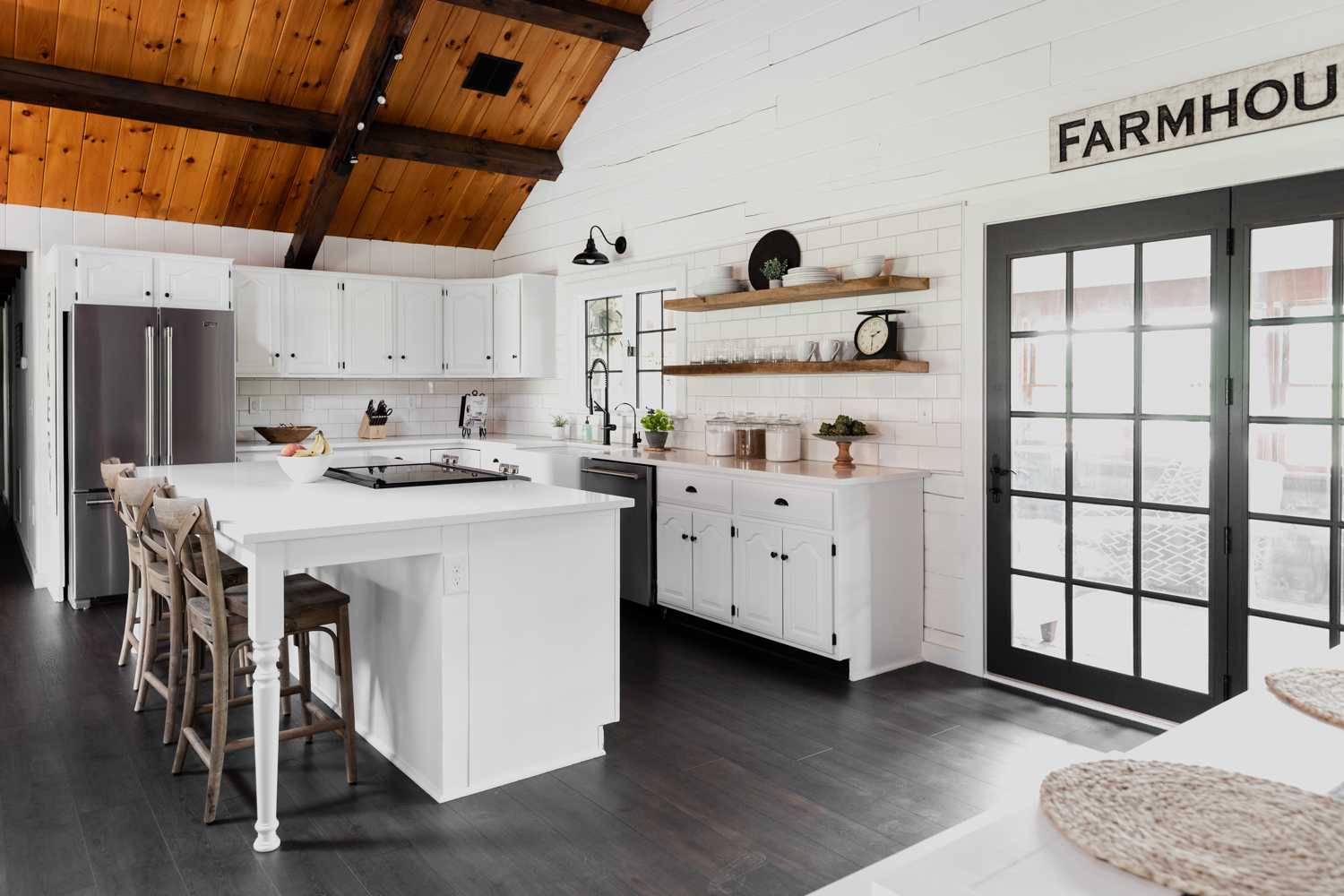
Project Details: Type: Kitchen Remodel Size: 210 sqft Paint, lots of paint, backsplash, floating shelves, custom island Farmhouse Kitchen in a Log Cabin. Who says you can’t create a farmhouse feel in a log cabin, a loft, a duplex, or anything besides an actual farmhouse? There’s a timeless feel that this so-called style has, and […]
May 20, 2019
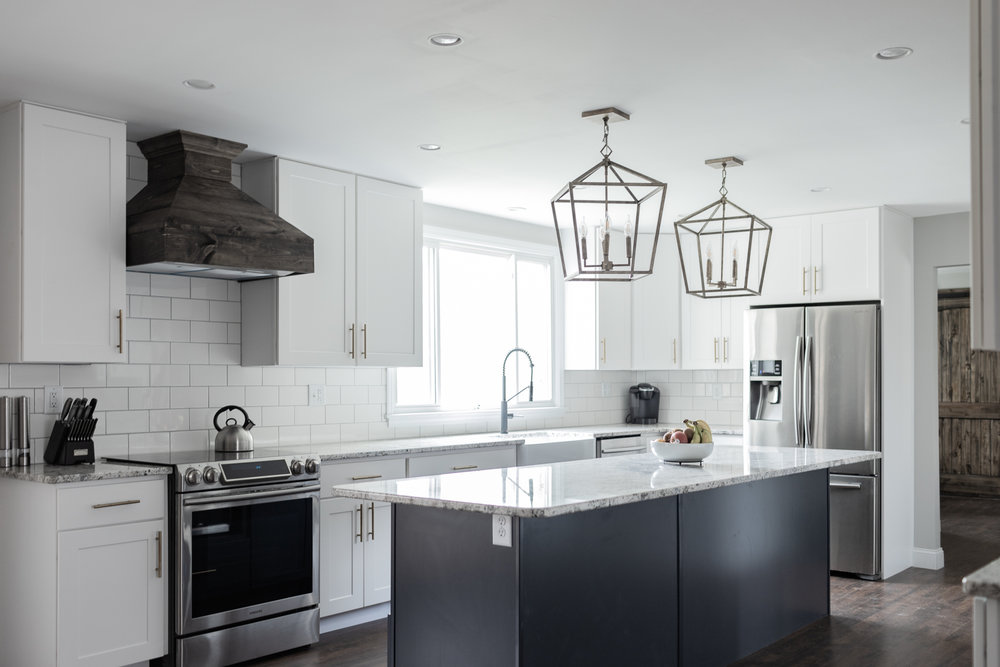
A kitchen with a view. This kitchen came to us as request for a complete remodel—we’re talking a total renovation, including removing a bulkhead, rerouting plumbing, and re-running duct work. To get the most out of the this kitchen’s space, we suggested placements for additional pantry cabinets on both sides of the rustic wooden shelves, […]