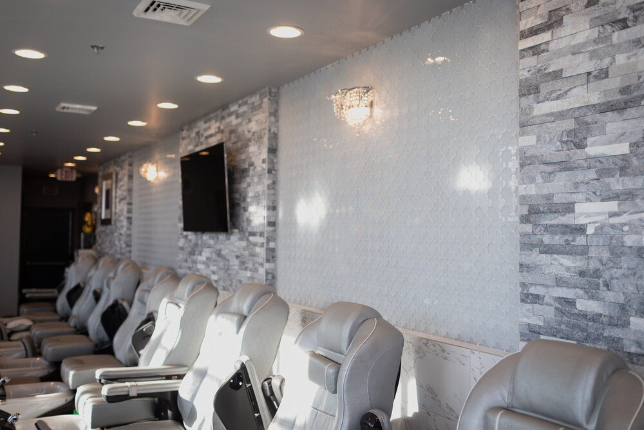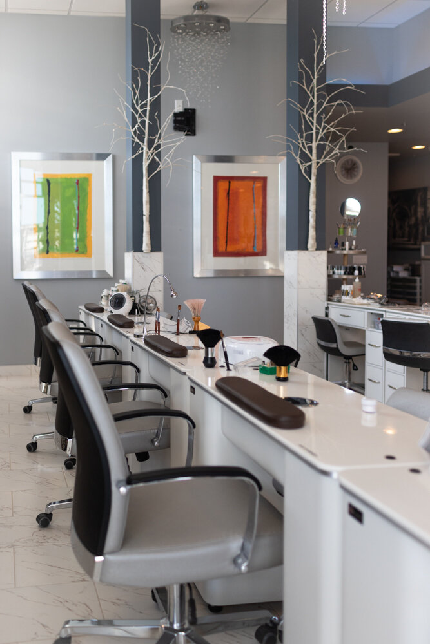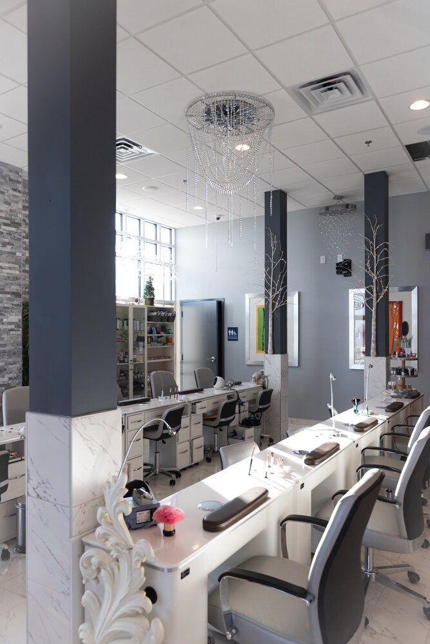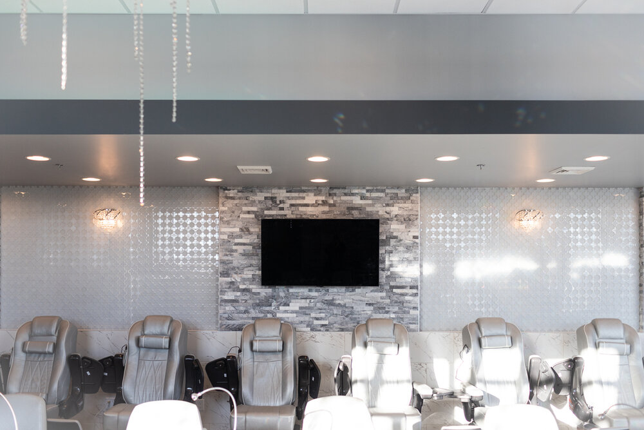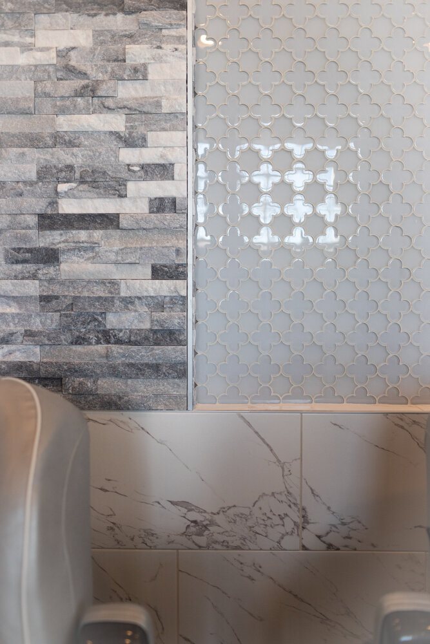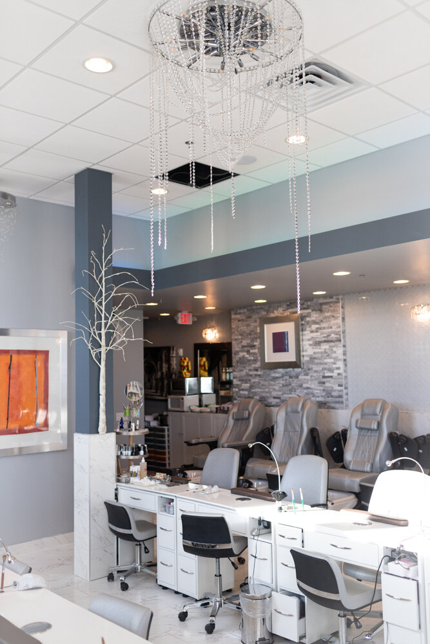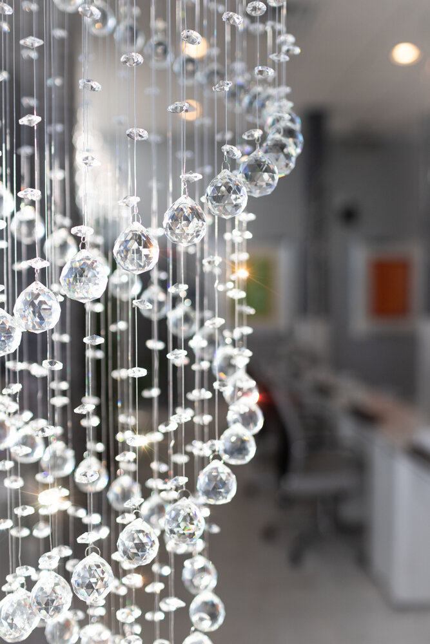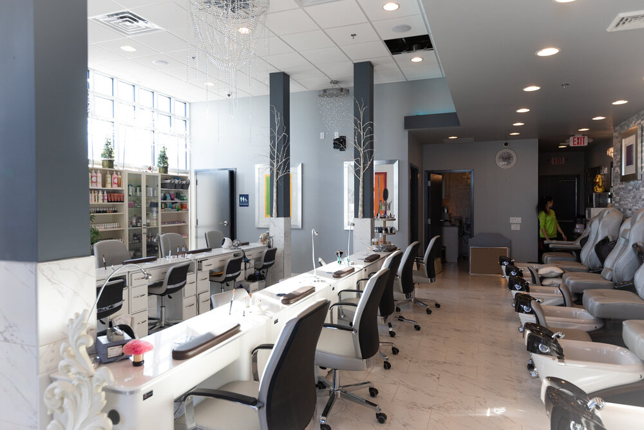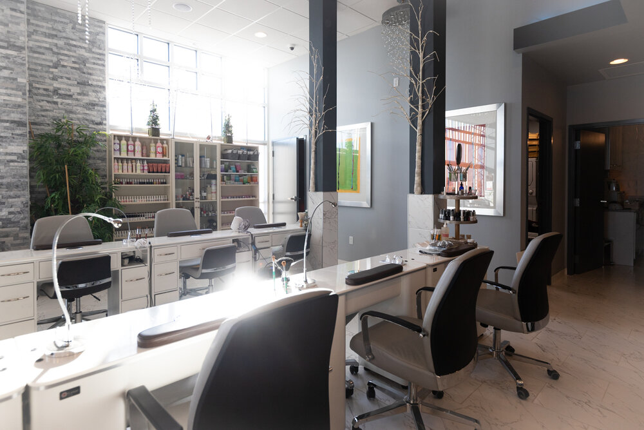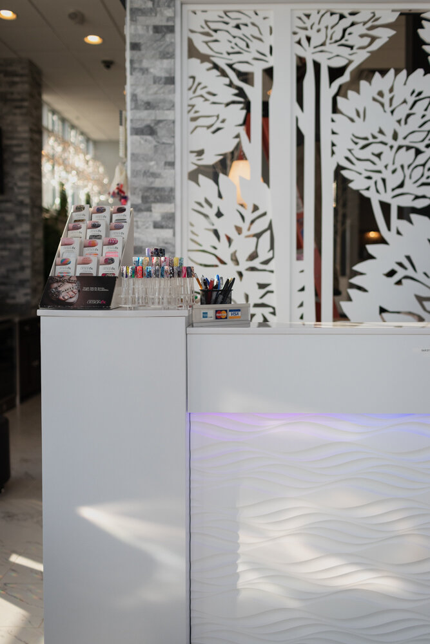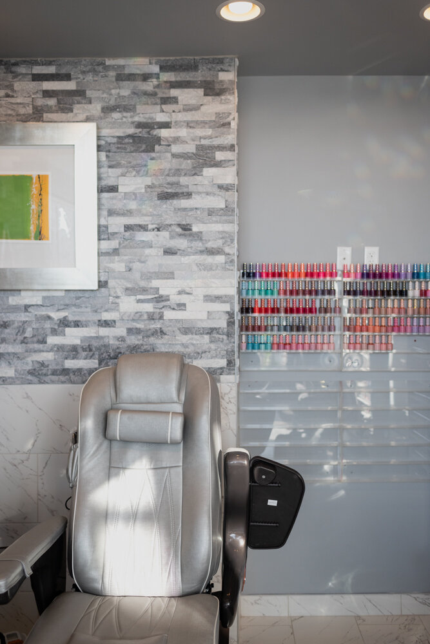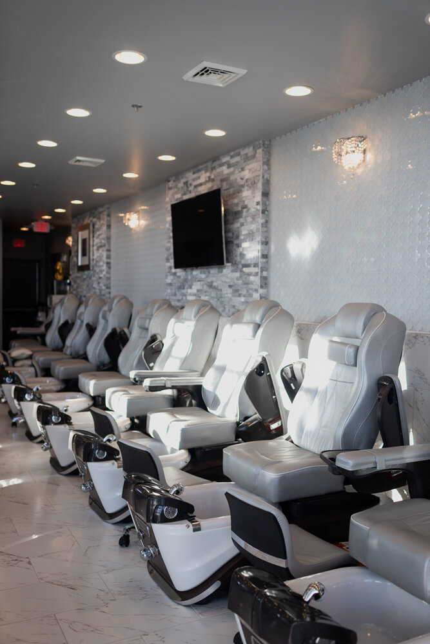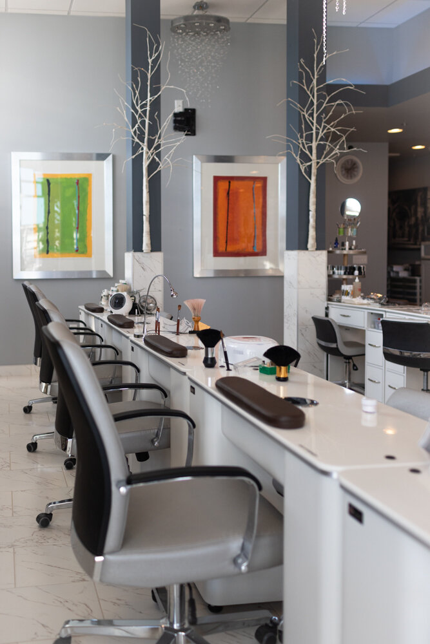
Spa Commercial Fit-out: Lancaster, PA
January 24, 2020
A Feel-Good Modern Design.
This commercial fit-out for a spa in Lancaster, PA was everything, including the kitchen sink. From concrete slabs, to electrical and plumbing, to tiled walls and floors, this spa quickly came to completion.
Project Details:
-
Type: Commercial Spa
-
Size: 800 sqft
-
roofing, concrete floors, electrical, plumbing, HVAC, fire protection, ceramic tile, metal stud and drywall, doors, roofing, custom drop ceiling, lighting, and paint
