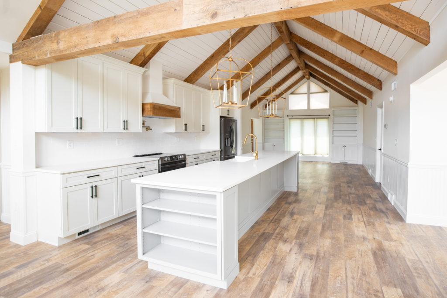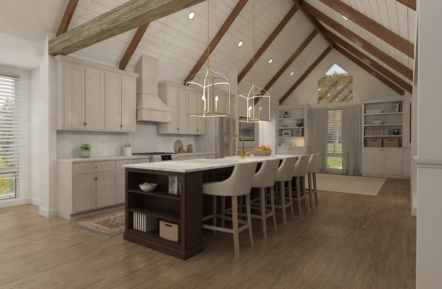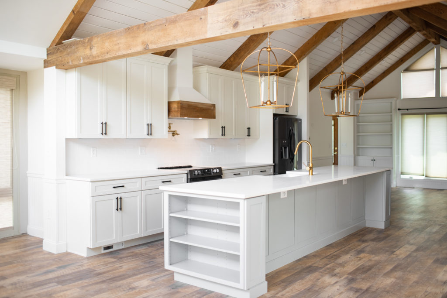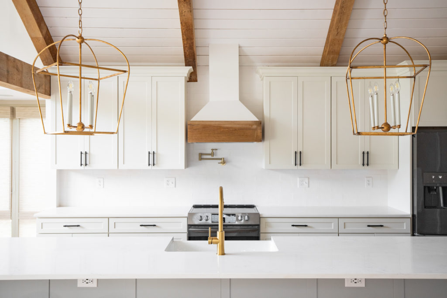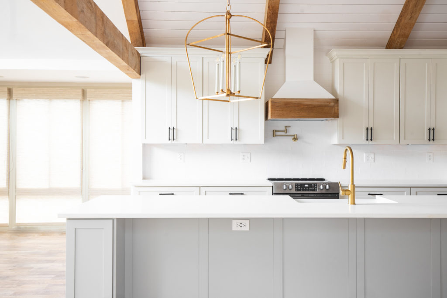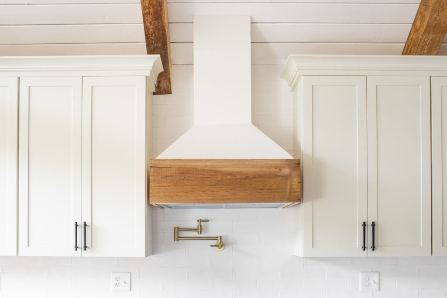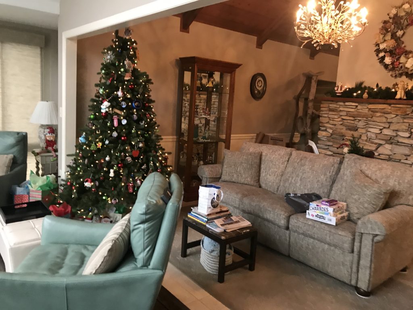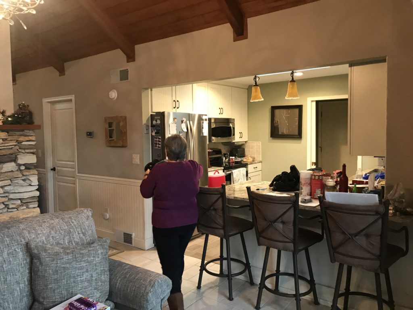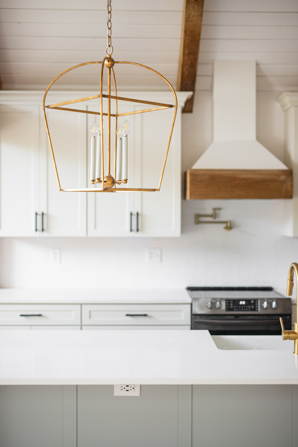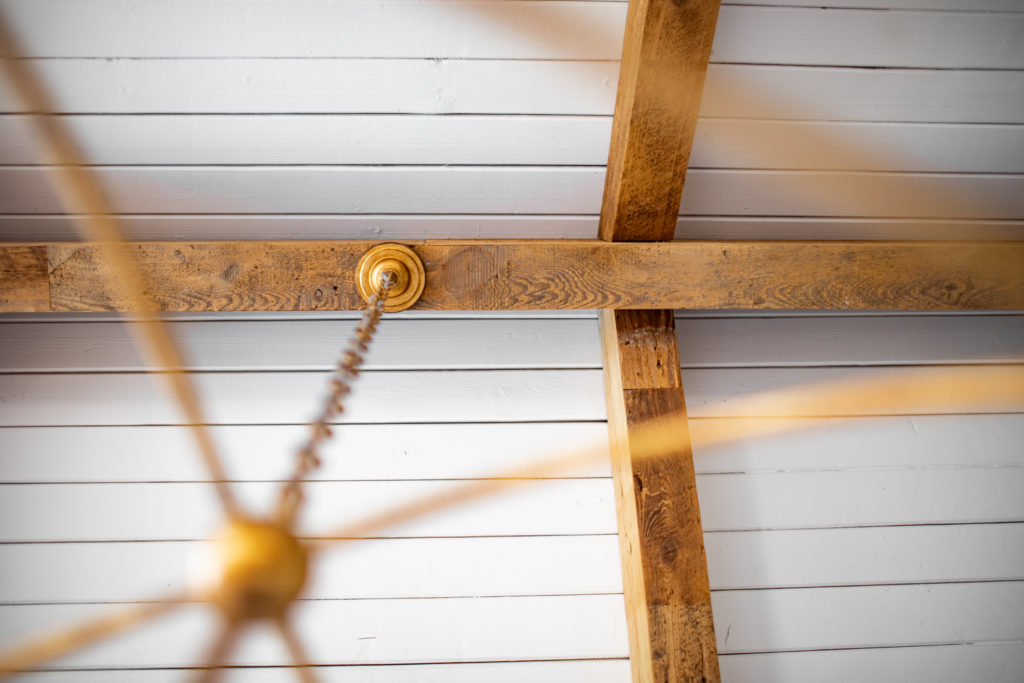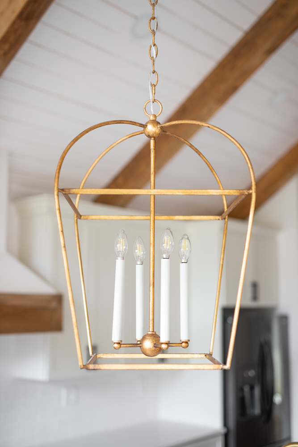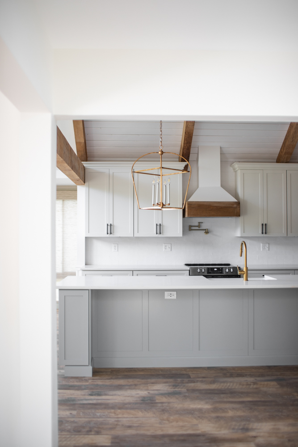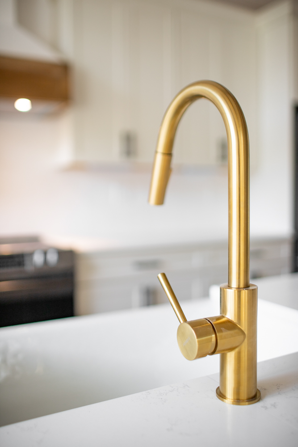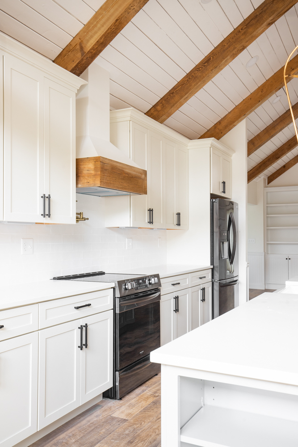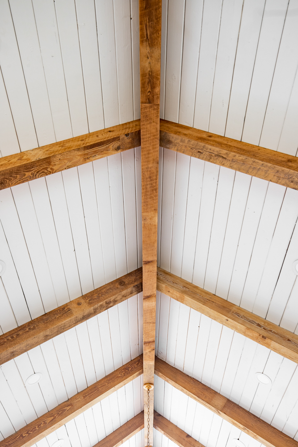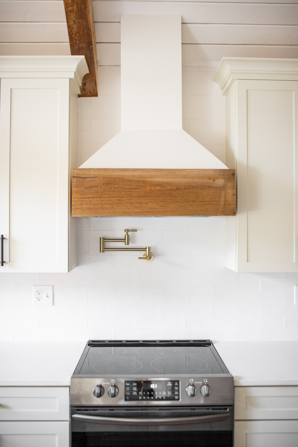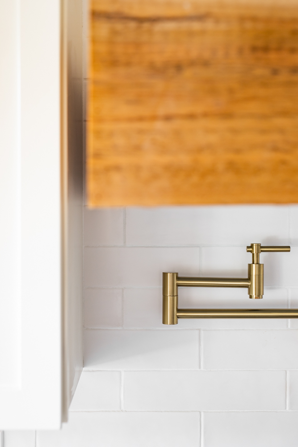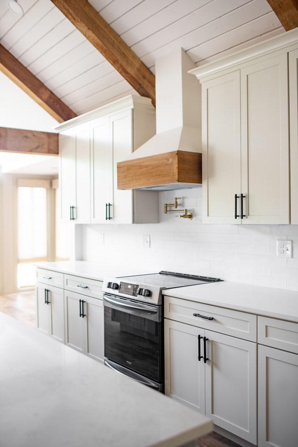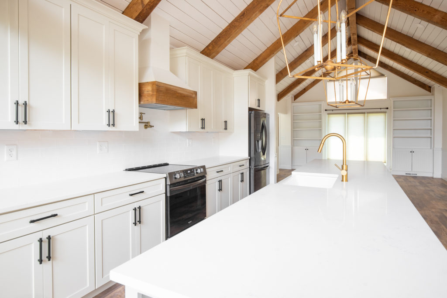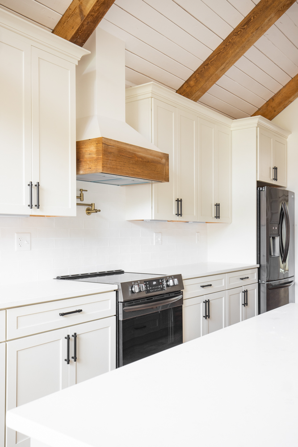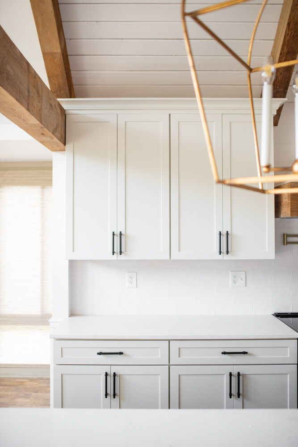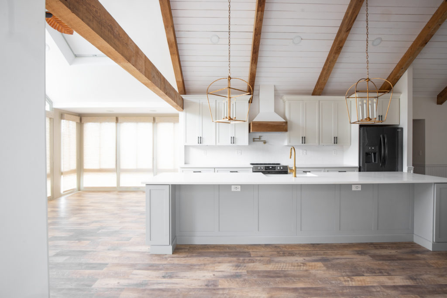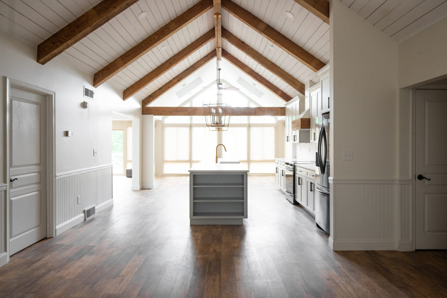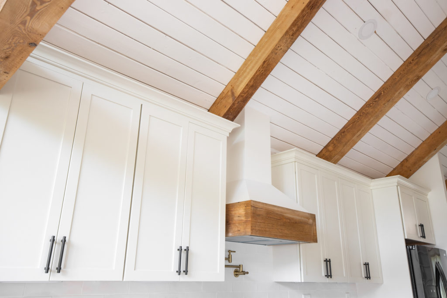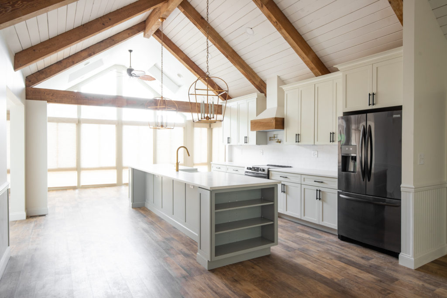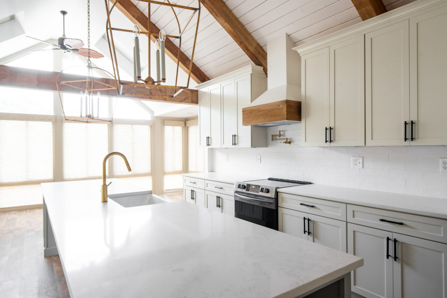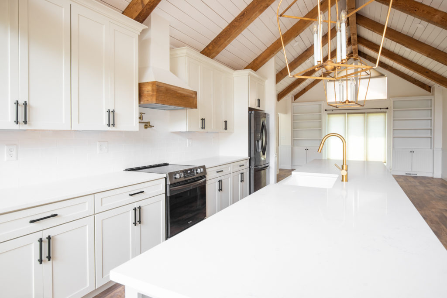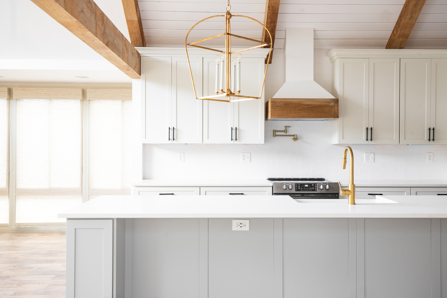
Schoolhouse Home Renovation: Harrisburg, PA
July 20, 2020
Add character with natural wood accents.
The before and afters on our projects are so rewarding! Our clients had a vision, but they needed our help designing the space—no matter what the team puts together, we always end up with a renovation that is beyond what we imagined.
The original floor plan had a kitchen in what is now the entryway mudroom. Creating a space where the kitchen is now the heart of this home was the main goal, which meant tearing out the fireplace and moving the water lines from one side of the home to the other. With no small feat, this open-concept living space now has a purpose, bringing everyone in the home together.
Project Details:
- Type: Entire First Floor Remodel
- Size: 1200 sqft
- Cabinets, flooring, paint, island (plumbing, electrical, and the whole 9)
